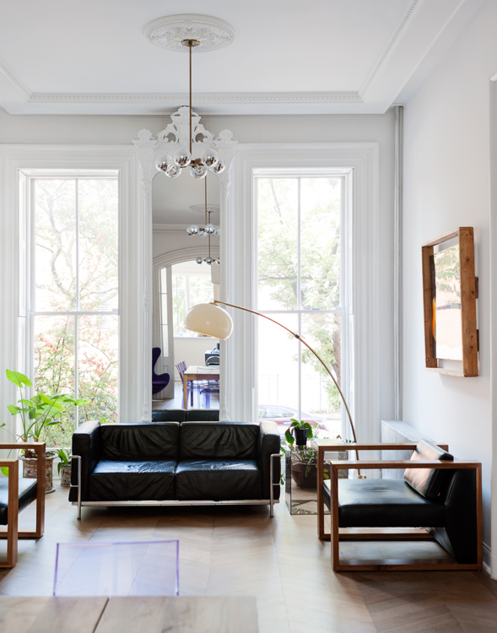
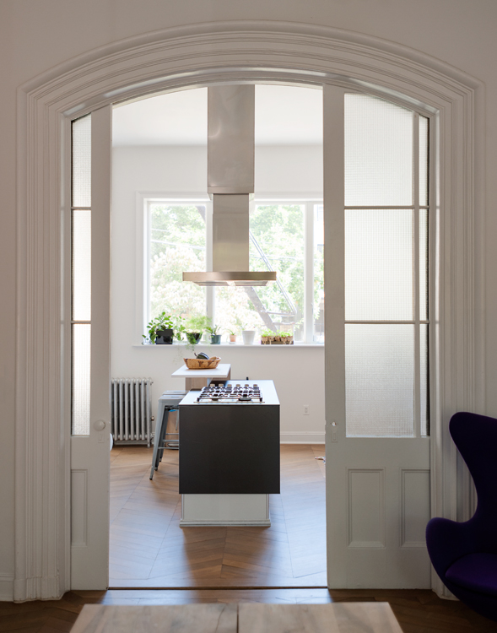
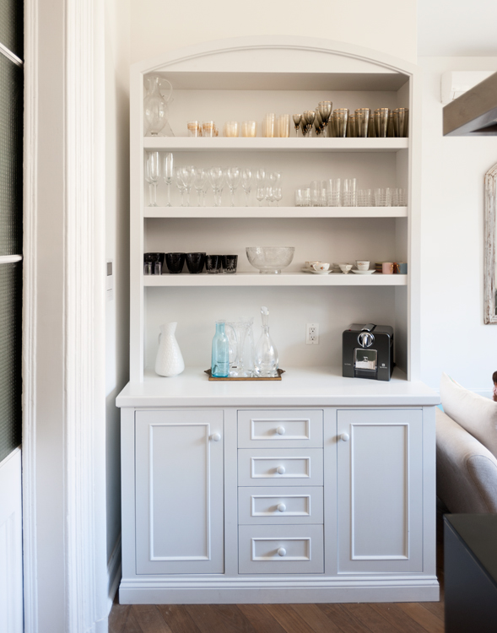
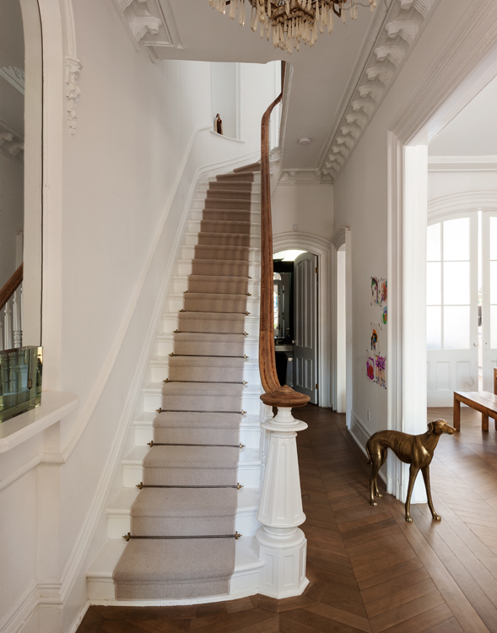
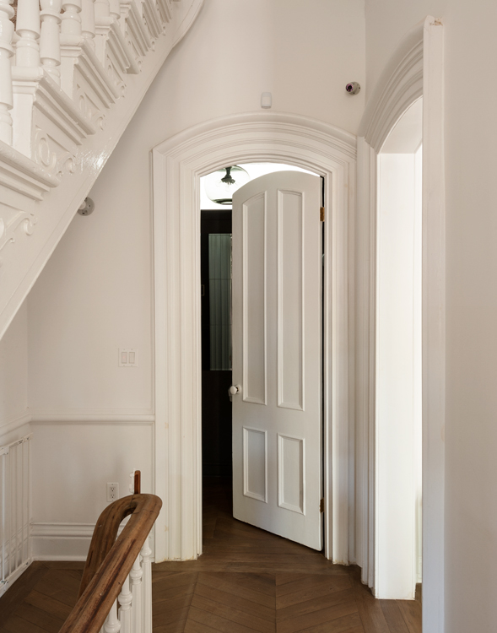
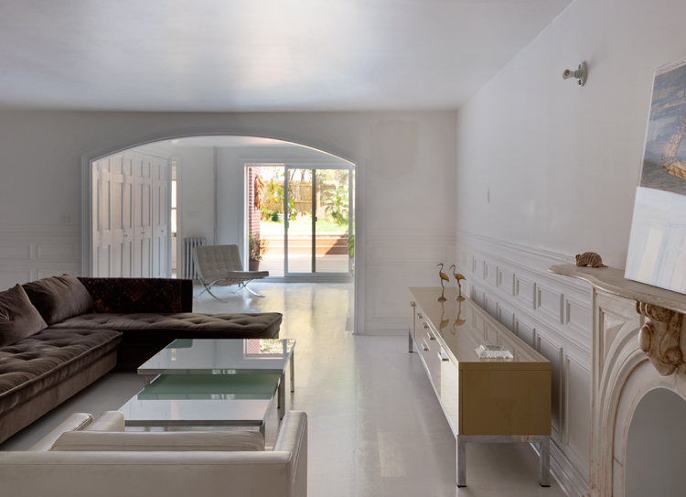
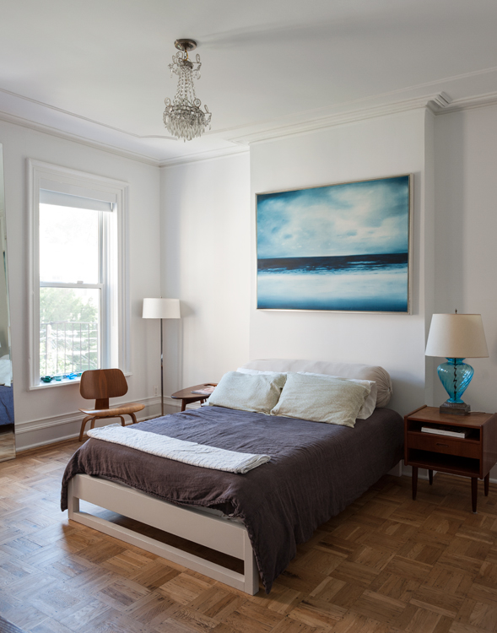
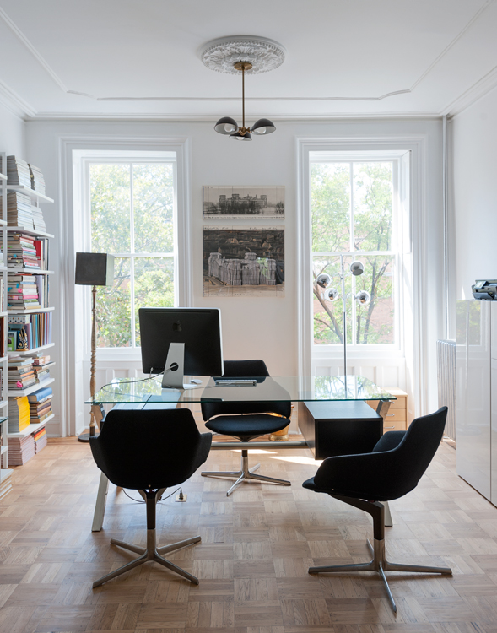
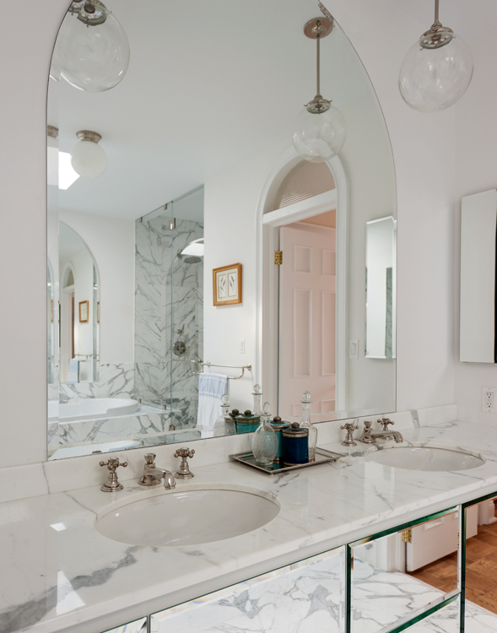
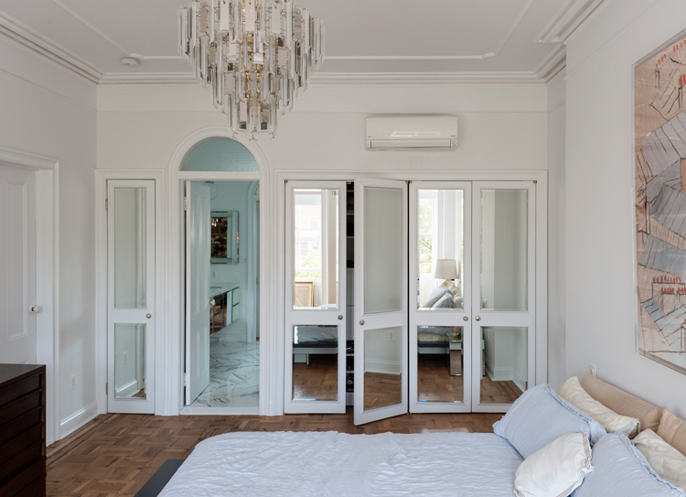
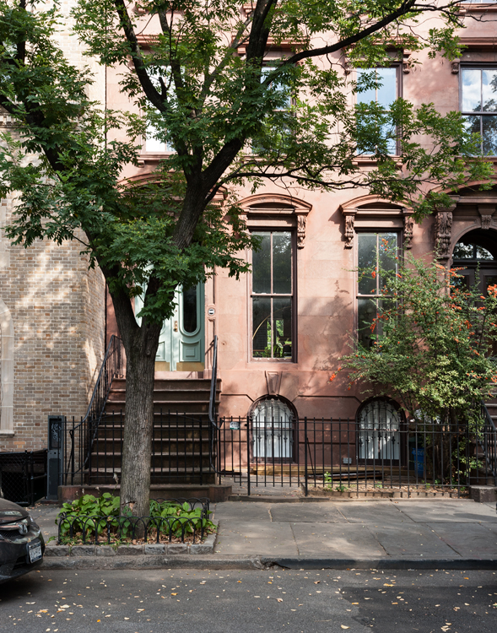
This 19th Century Italianate brownstone was restored from three apartments to its original single-family use. While many of the original details were intact, much of the work was to undo years of amateur do-it-yourself renovations and to re-present the original detail in the context of the new owners’ aesthetic.
There is a balancing act between the moldings and the materials of the floors and furnishings. The traditional crowns and casings are finished the same as the walls, accentuating the play of light on the various surfaces. These white on white rooms are paired with various complementing flooring strategies, including painting, refinishing, and replacement. The wooden handrail was stripped and left unfinished to allow this dynamic and inviting element to stand out from the monochromatic background.
A staggering quantity of recessed lighting fixtures was removed and the holes in the ceilings patched. They were replaced with a handful of elegant contemporary pendant fixtures, dramatically simplifying the ceilings while providing improved ambient light by night and a more purposeful appearance by day.
Large openings were added to the rear façade to improve the connection to the sun drenched rear yard. The area was excavated so a generous wood deck could be flush to the floor of the interior. A pair of bleacher-style steps leads up to the landscaped yard.
Photography Matthew Williams
