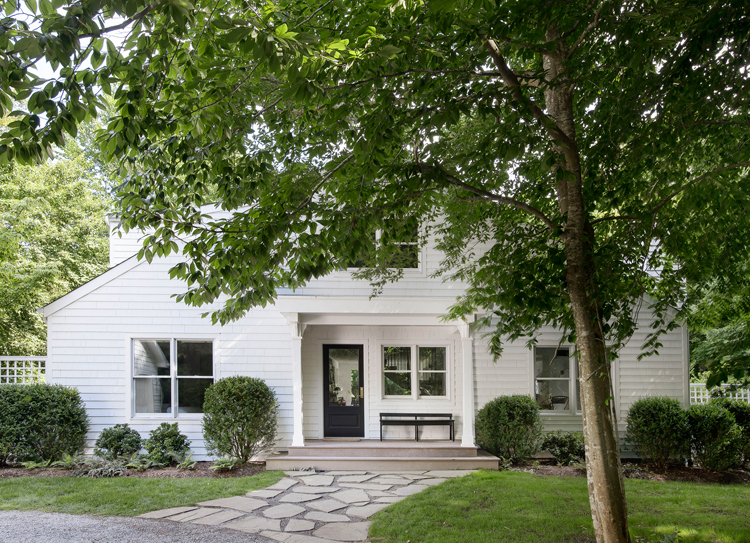
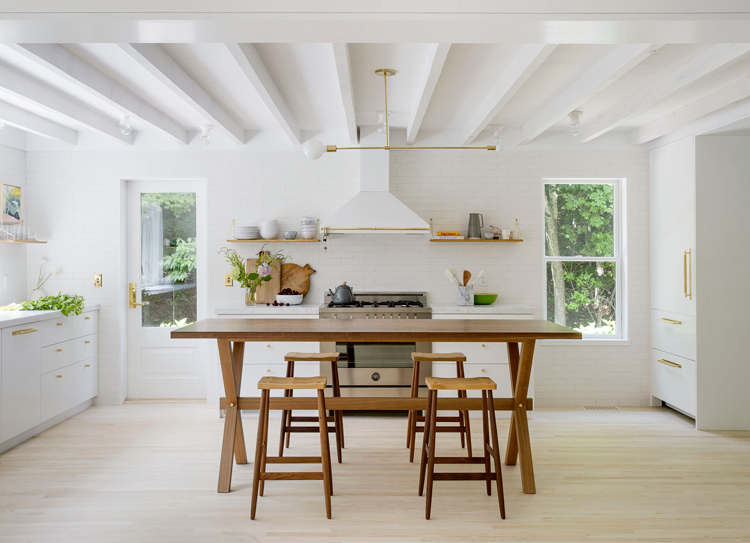
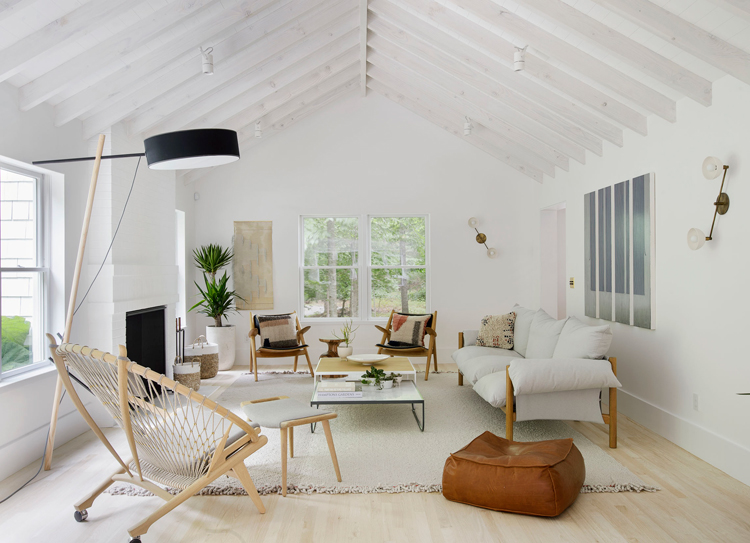
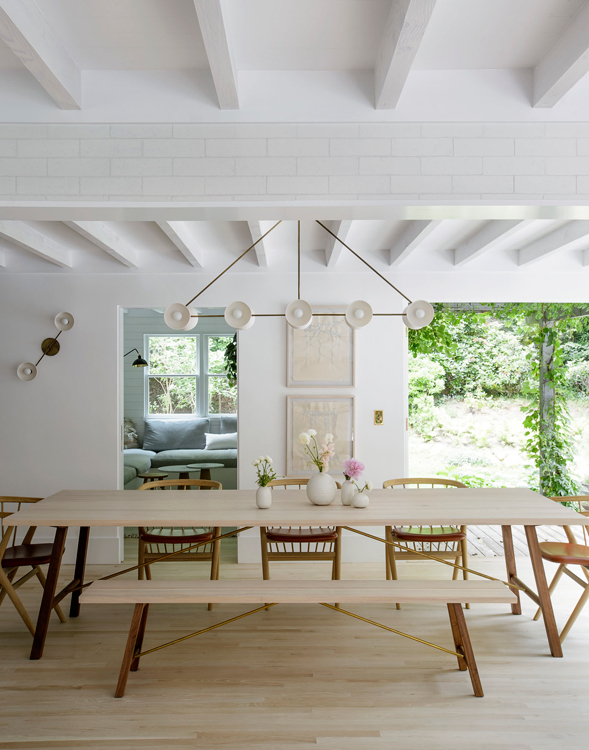
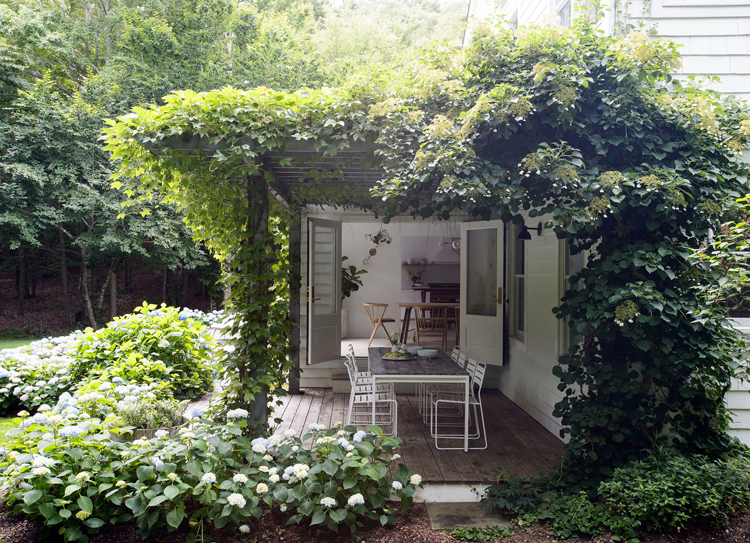
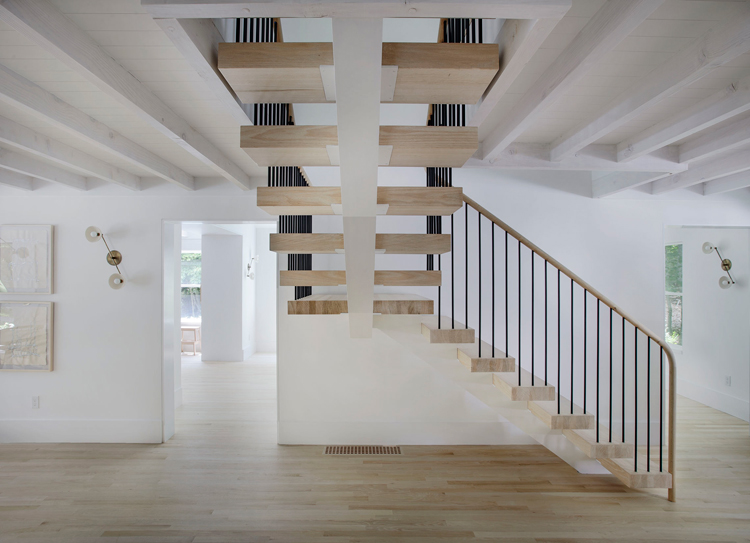
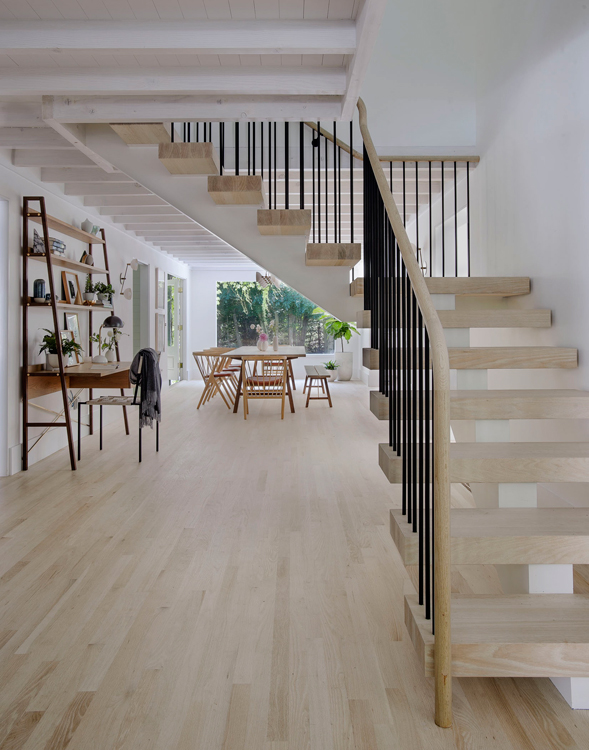
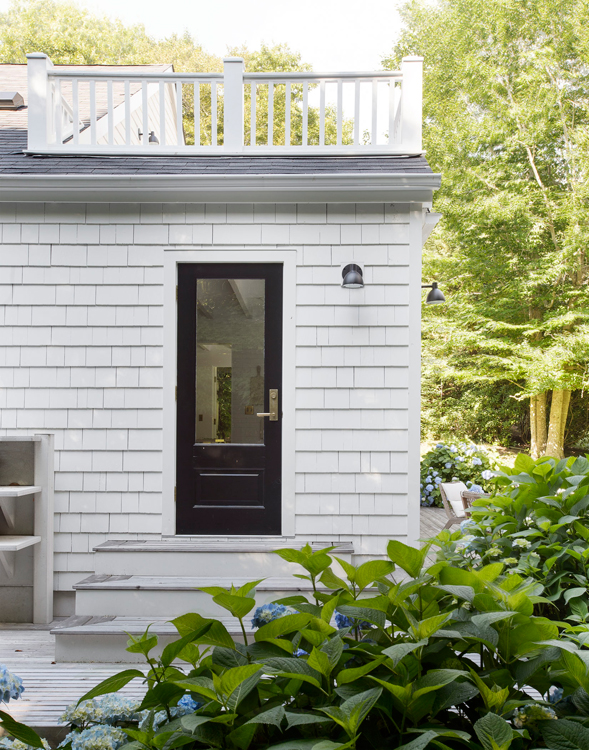
This two bedroom, two story Amagansett post modern house was fully gut renovated and reconfigured as a light filled, four bedroom house for a family of five.
The interior layout was significantly modified and new Scandinavian inspired finishes were introduced throughout including painted wood wall boards and decorative ceiling beams. While most of the work was focused on the interior, some key exterior improvements were made; a screened porch and a recessed entry area were both enclosed at once increasing the interior square footage and improving the proportions of the façade. New windows and lighting were installed and a new paint scheme helped significantly transform the house. This project was our first collaboration with Portland based Interior Design Office Jessica Helgerson Interior Design. In our role as local Architect we participated in space planning strategies, detailing and led the construction administration phase.
Interior Designer: Jessica Helgerson Interior Design
Photography Matthew Williams
