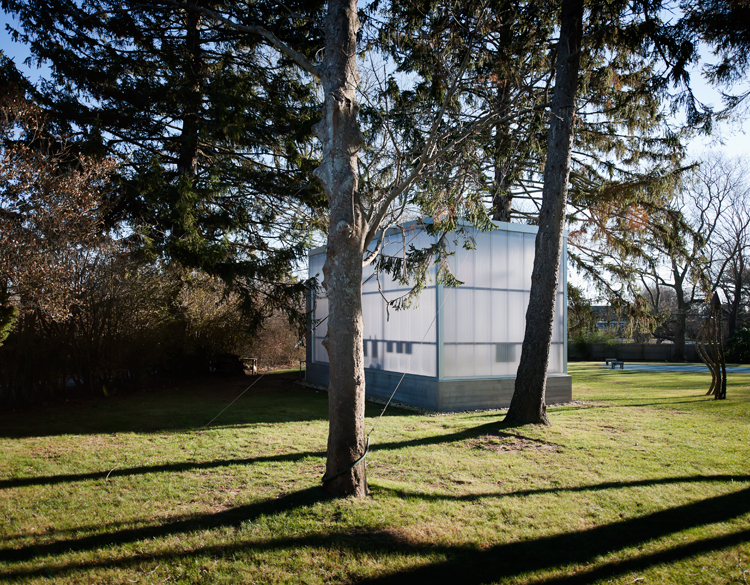
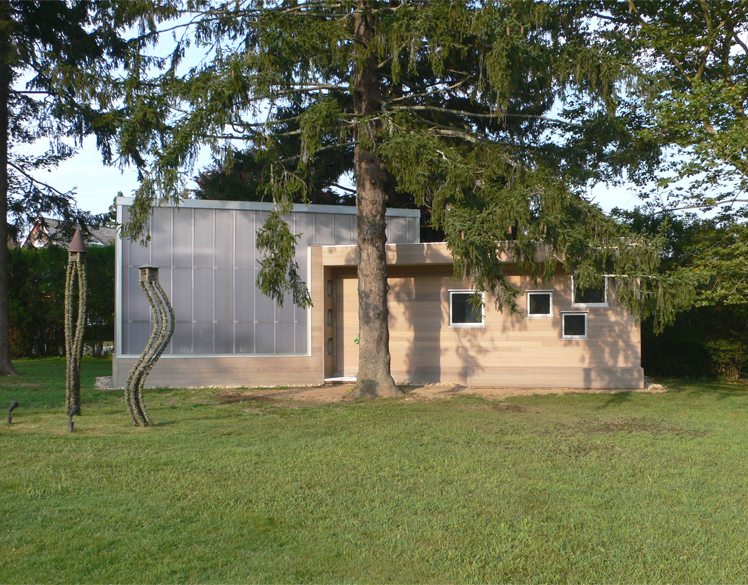

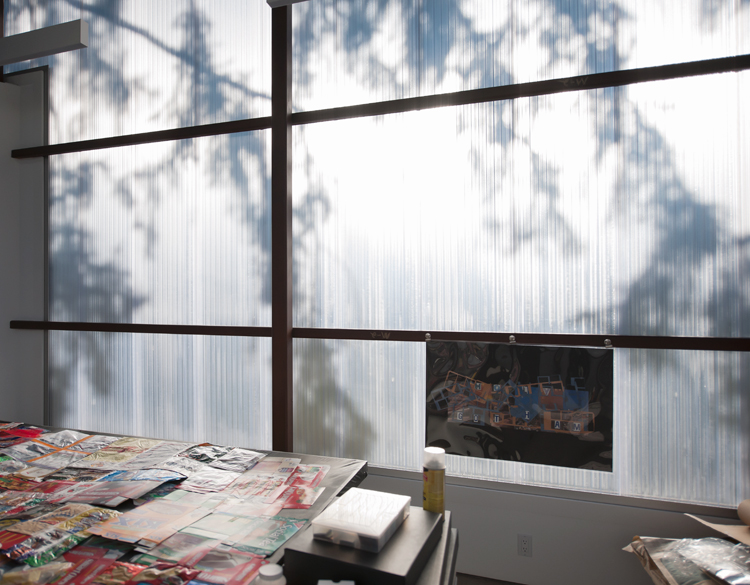

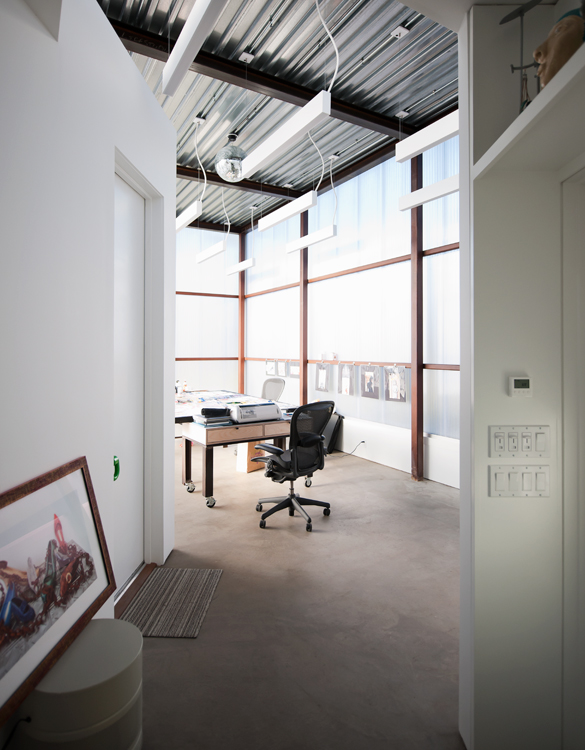
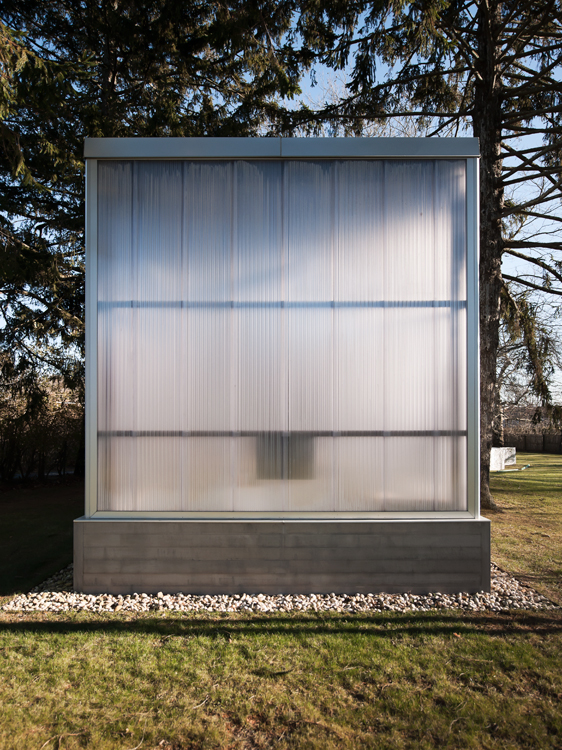

The Leff Art Studio is a new art studio for a couple on the same property of their existing residence. The studio is nestled into a tree line at the edge of the property. The building is made up of two intersecting volumes; one is a steel frame with a translucent polycarbonate curtain wall and one is a wood frame with cedar siding and punched windows. The first volume houses a collage studio for Him and the second houses a ceramic studio for Her.
The site, a developed residential lot, called for the accessory structure to be located within a cluster of mature trees. In pursuit of not damaging any existing trees, the building shape was bent to fit between the trees. Furthermore, the foundation was designed to reduce disturbance to existing root systems. The slab floor was designed to be elevated on a steel frame which rests on 14 concrete piers. The steel frame was designed such that when the piers were hand dug, should a large root be encountered, the pier could be relocated up to 3 feet away from their designed location and the root left intact. All trenching for utilities was also hand dug, large roots were left in place and any required conduits were threaded underneath. All nearby trees have survived.
The two intersecting volumes are each composed of distinctive skins which reflect the two different working environments. The polycarbonate system creates a private and introverted space filled with diffused natural light while projecting and obscuring colors and shadows from the surrounding environment onto the interior walls. The more typical wood framed volume introduces a series of punctures, framing views of the yard and the house, creating a more direct visual connection with the surroundings. From the main house, the studio can be seen from the entertaining areas and at night the translucent volume offers an option of either glowing or of providing a light show directed by a spinning disco ball and a color changing spot light.
Photography Matthew Williams
