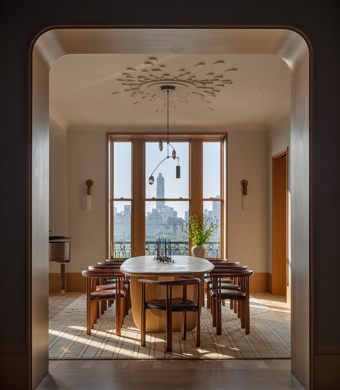
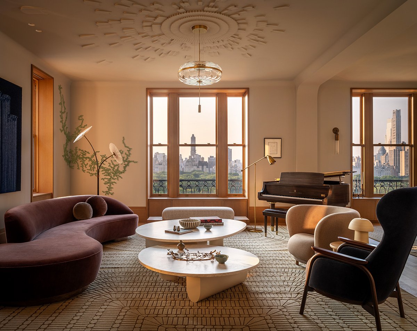
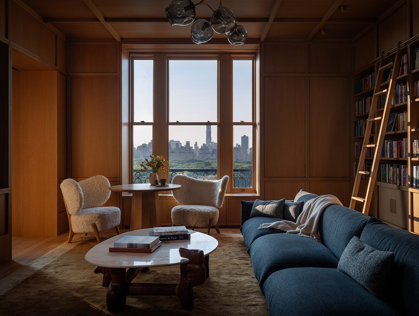
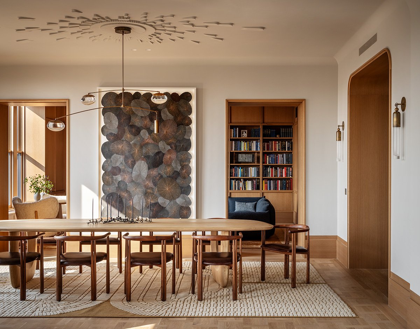
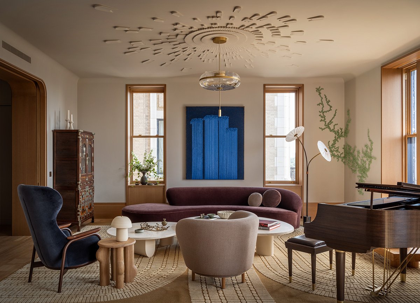
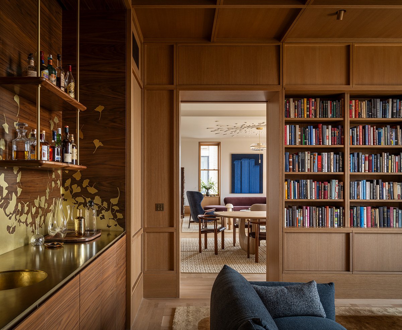
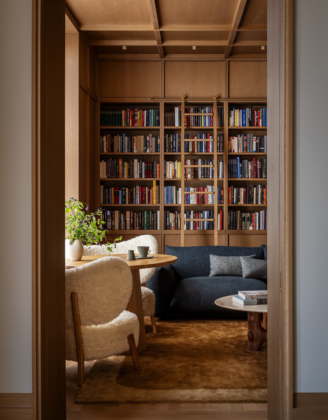
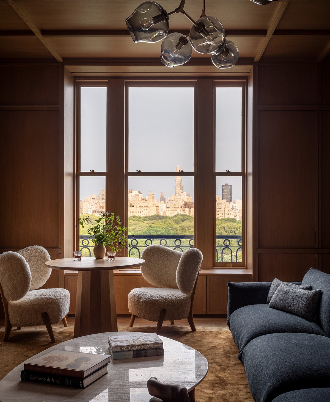
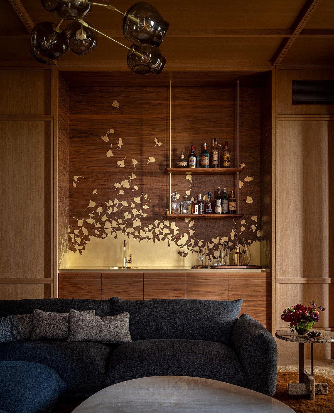
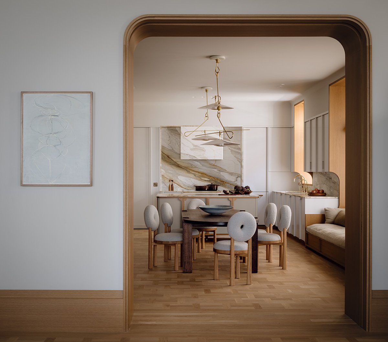
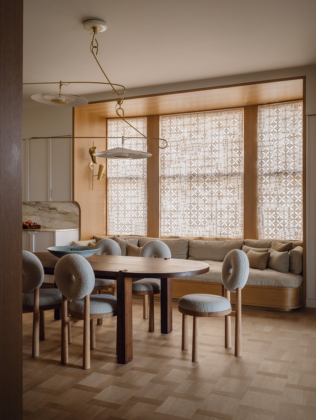
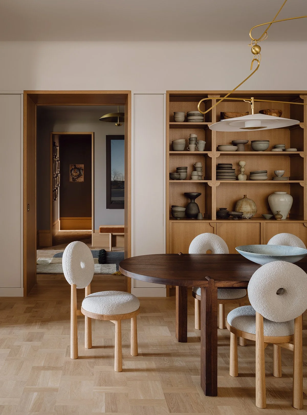
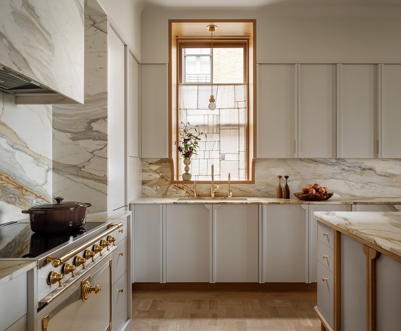
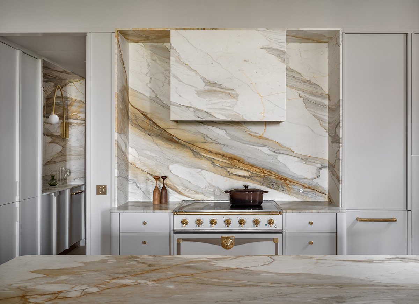
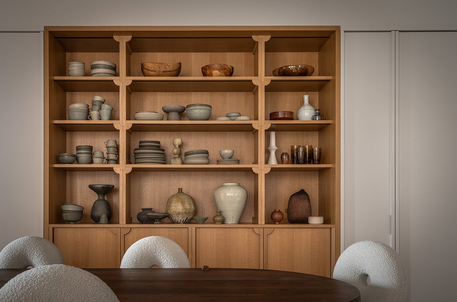
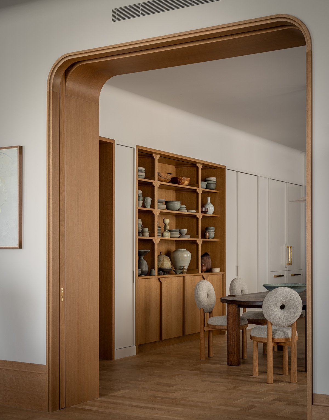
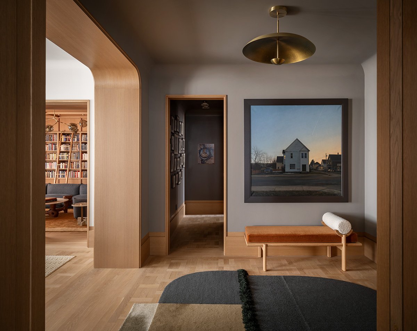
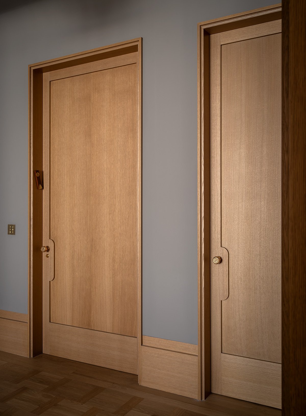
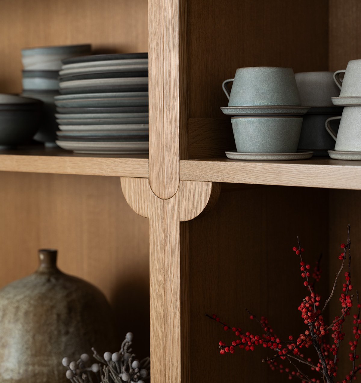
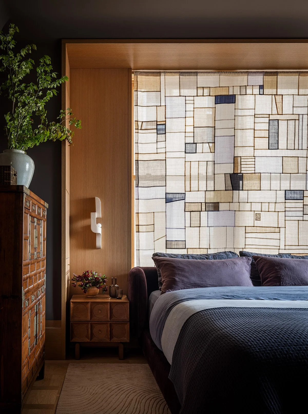
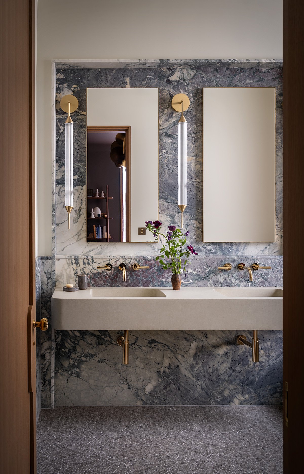
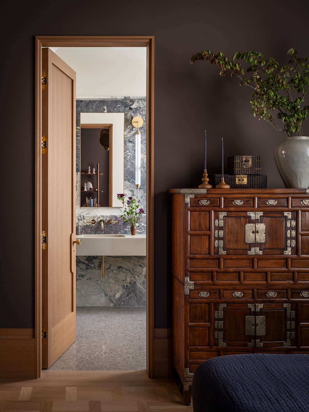
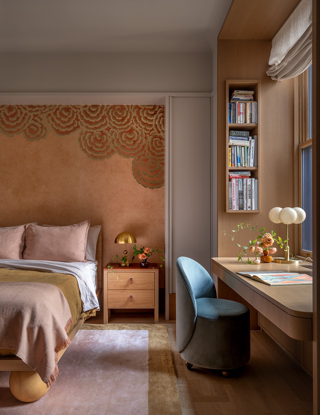
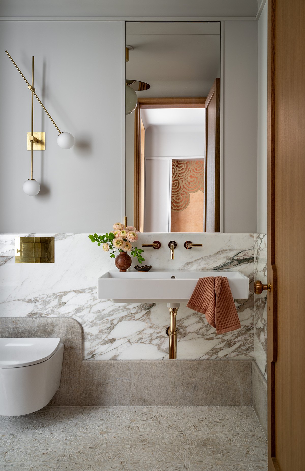
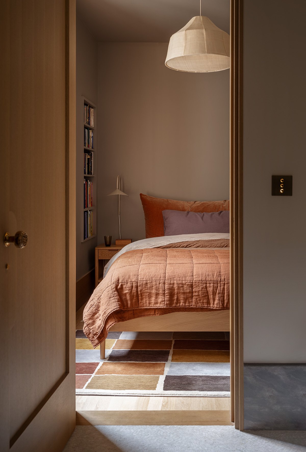
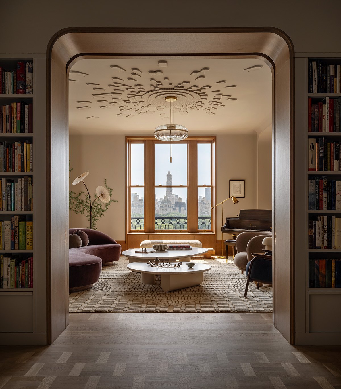
This 3300 square foot Central Park West pre-war apartment was gut renovated for a family of five. The building, originally constructed in 1910, is a NYC Landmark and a well-established cooperative. Despite the usual constraints and regulations governing such an apartment, the project included a complete re-imagining of the layout. The traditional plan, with a service kitchen and staff quarters, was replaced with a design custom suited to the new owners’ lifestyle which includes family gatherings, entertaining and lots of books and art.
The kitchen was brought to a central location and expanded to include enough room for the entire family to dine or lounge. Oversized white oak pocket doors, framed in a dramatic arched opening, open the kitchen to park views while allowing it to be hidden away for formal events.
The Entry, Living, Dining and Family rooms are all located to maximize park views and are interconnected to one another with a series of wood framed openings. Although these large openings encourage flow, each room has a distinct character and can be used individually for a more intimate experience.
The formal Living Room and Dining Room are bright and airy while the comfortable family room is entirely encased in warm white oak paneling, giving way to bookshelves, a concealed movie screen and a brass and walnut wet bar.
The entire apartment is tied together through a white oak parquet floor. Custom base moldings finish flush to plaster walls as a contemporary reinterpretation of traditional detailing. Large oak doors utilize concealed hinges and specialty stiles which bulge out to celebrate the antique handle hardware salvaged from the original apartment.
This project was in collaboration with Portland based Jessica Helgerson Interior Design.
Photography Aaron Leitz
