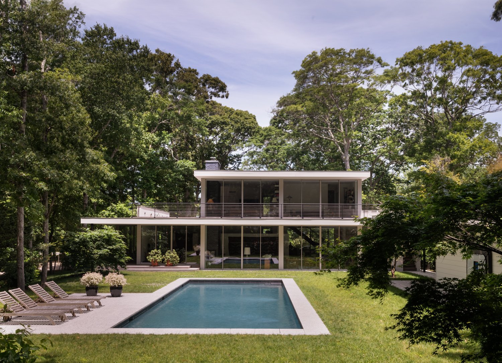
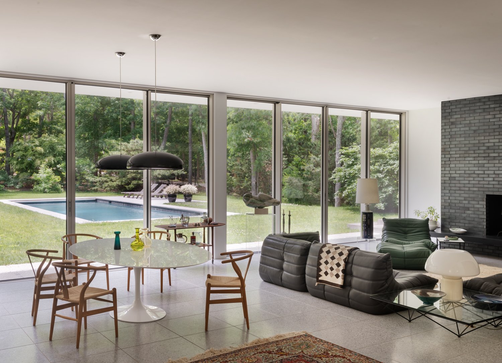
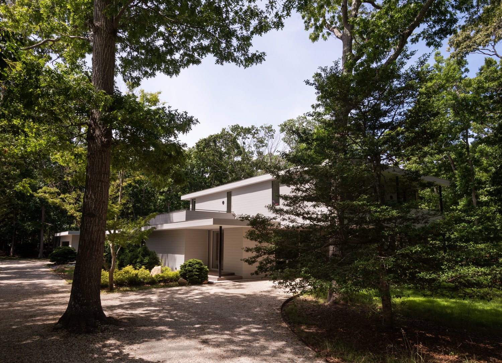
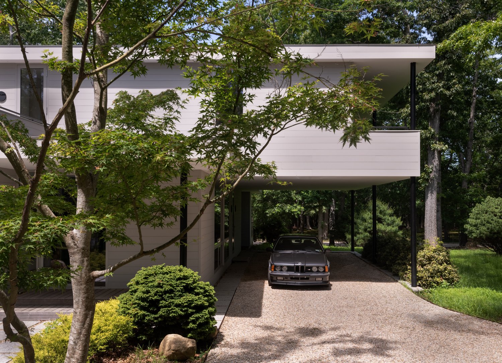
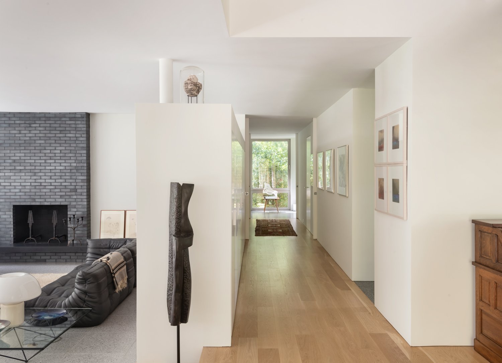
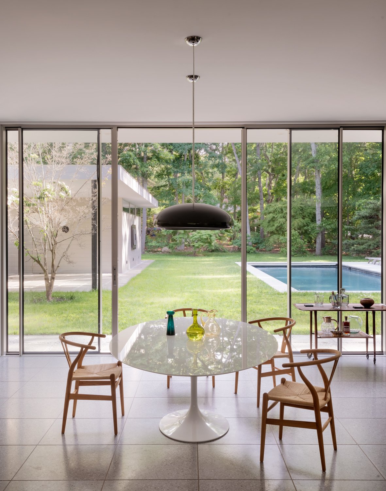
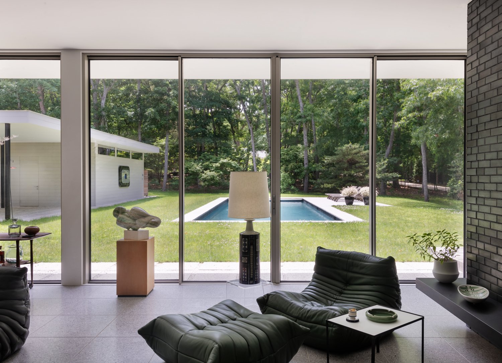
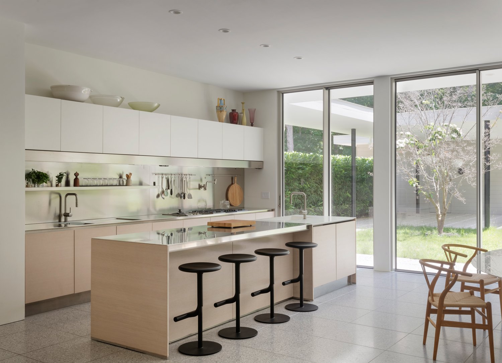
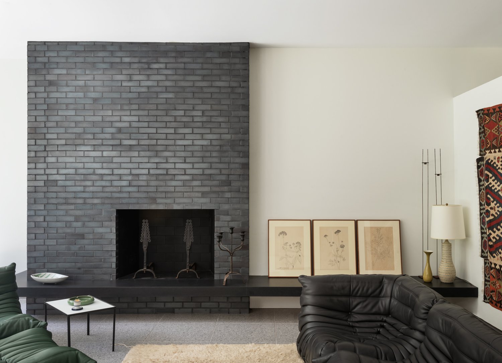
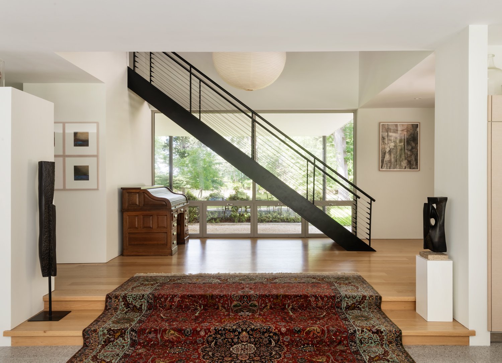
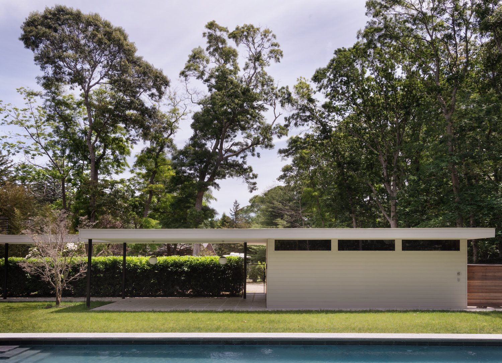
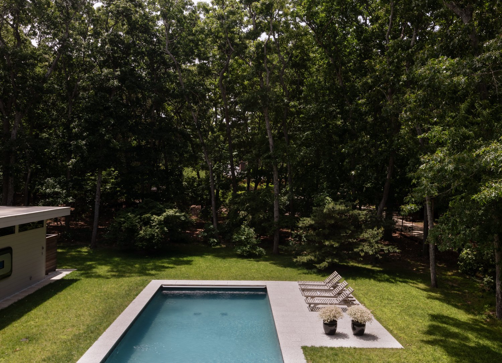
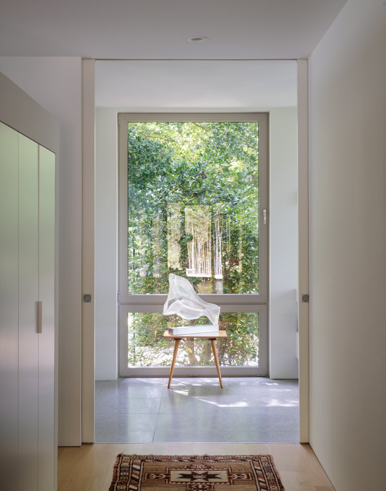
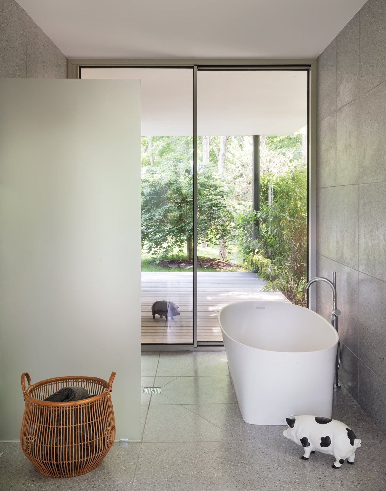
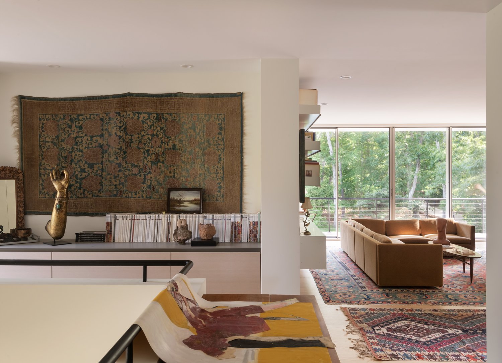
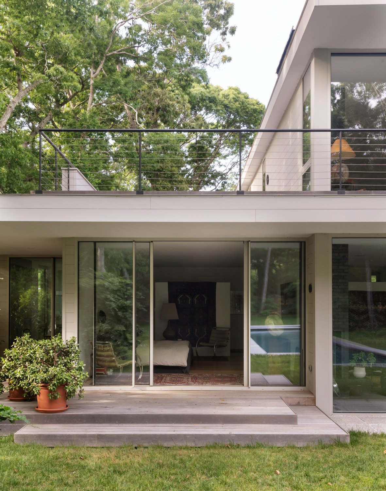
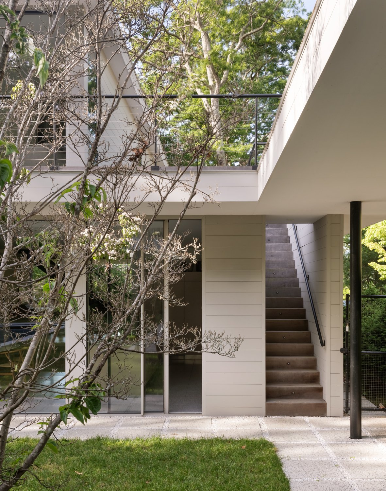
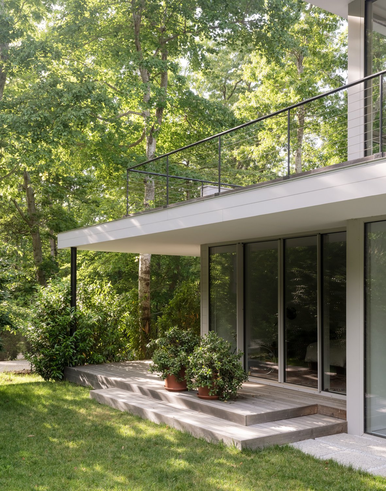
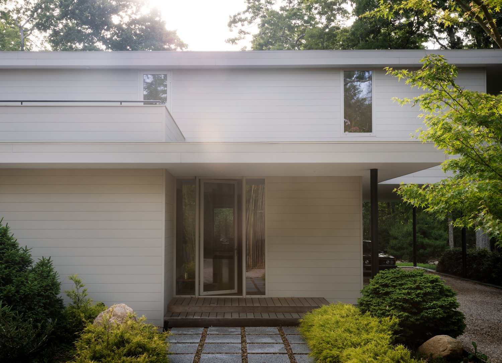
This year-round home in the Springs section of East Hampton was custom designed for a retired architecture enthusiast. Taking cues from mid-century modernist houses, ranging from Richard Neutra in Palm Springs to the local stilted salt box at Louse Point, the project brief called for a sculptural form which expanded into the landscape. The structure would not only be asked to perform as a home, but also as a palette for the owner to display and live amongst his perpetually cycling art works and objects collected over a lifetime of traveling and friendships.
The approach to the house presents a series of stacked volumes and overlapping roof planes which form a protective cover for a carport and the main entrance. Once inside the house, there are vistas in every direction, up to a double height vestibule with a view out to the carport, a direct line of site through the length of the house towards a garden, and opening up towards to the back of the house is a sunken entertaining area where floor to ceiling and wall to wall glazing leads to the protected rear yard and pool.
A restrained material palette, of white oak, terrazzo tiles and painted white surfaces, provides a light and airy atmosphere to accentuate the sculptural form of the house and to provide a minimalist setting for the display of the owner’s various collections as well as views to the garden.
The primary bedroom is located on the main floor of house, tucked away such that pocket doors can be left open to invite natural light and views through the entire house when privacy is not required.
Each room or space upstairs has direct access to the roof deck, including three bedrooms and a lounge with a fireplace, a bar and a view over the pool. The roof deck has an exterior stair which provides easy access to and from the rear yard pool area. The wrap around decks, dramatic roof overhangs and regular access inside and out provides a sense of fluid circulation from interior to exterior.
The house is intended to be experienced as a sculpture and clearly comprehended in three-dimensions. Walls and roofs are detailed to emphasize their planar qualities. Walls appear to pass through the roof, and the roof projects beyond the building envelope to emphasize that the space they protect and define reaches out into the landscape.The lines of sight to the various views provide ever changing light throughout the day and throughout the seasons. Decks, terraces, steps and stairs lead you around the house, up and down, and in and out so the form can be explored from every vantage point, inside and out.
Photography Matthew Williams
