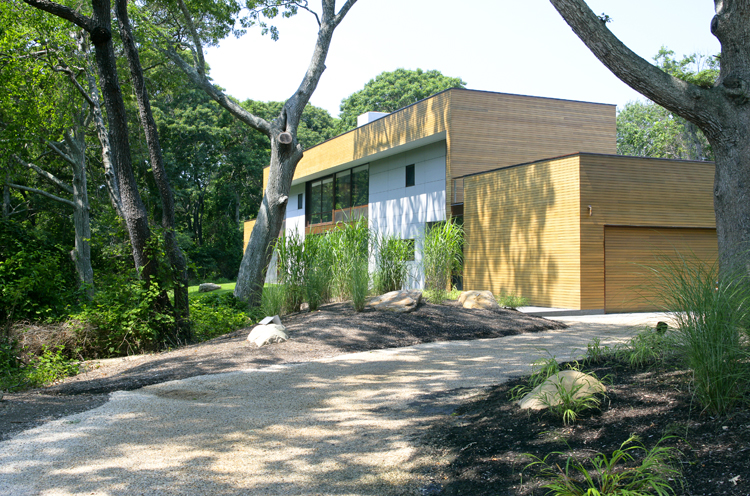
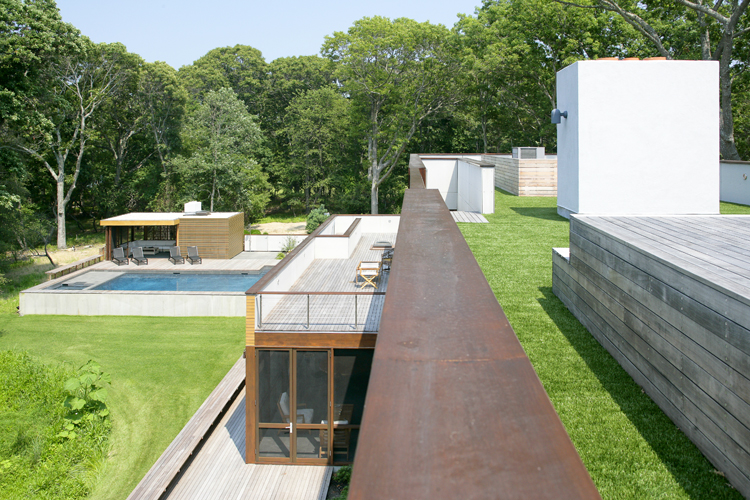
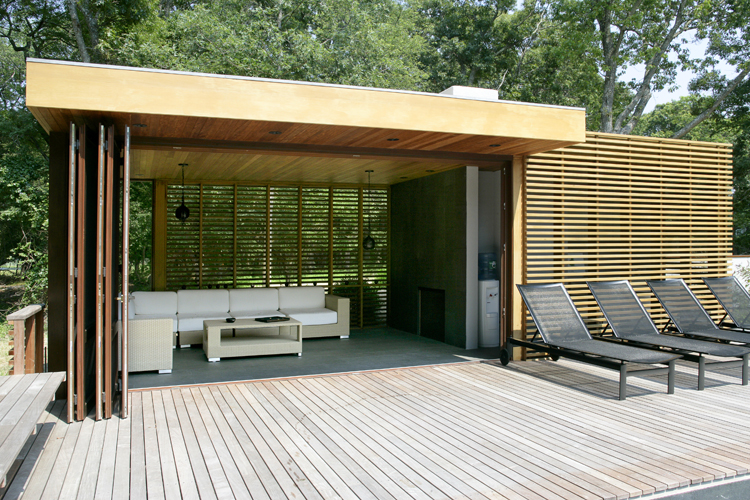
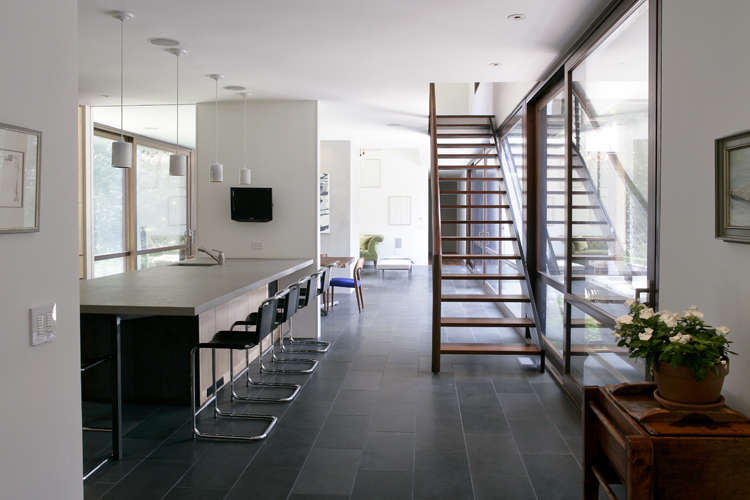
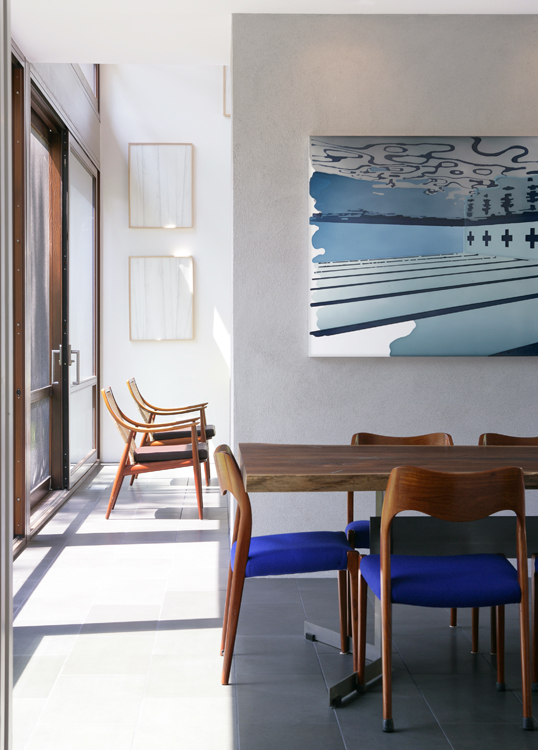
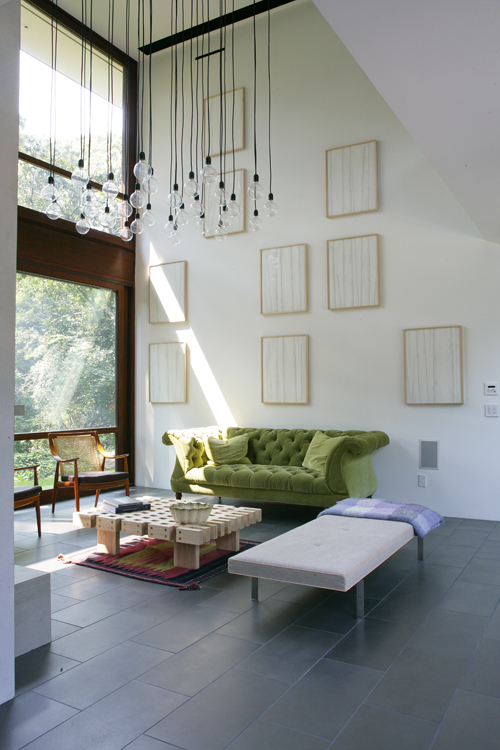
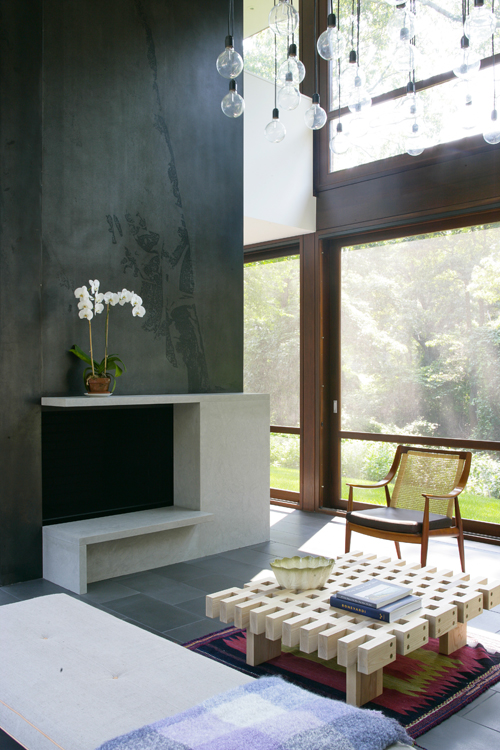
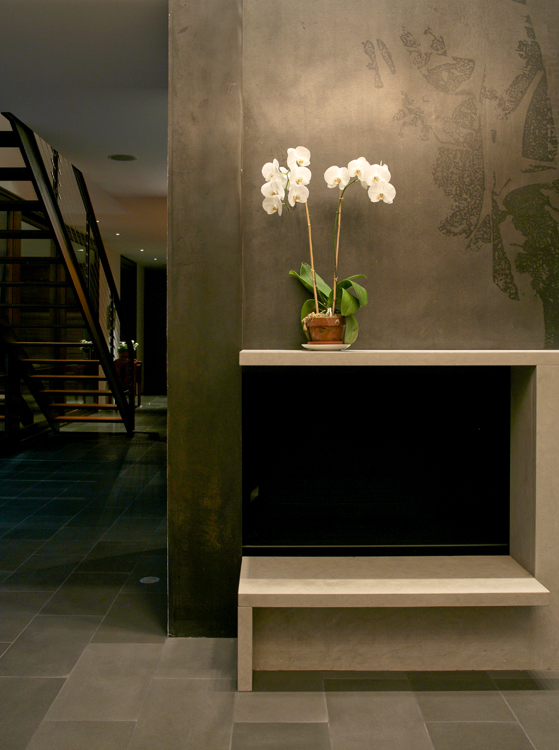
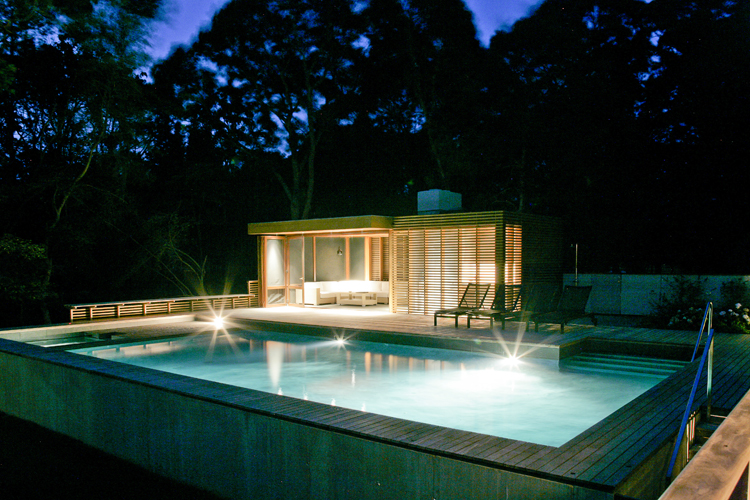
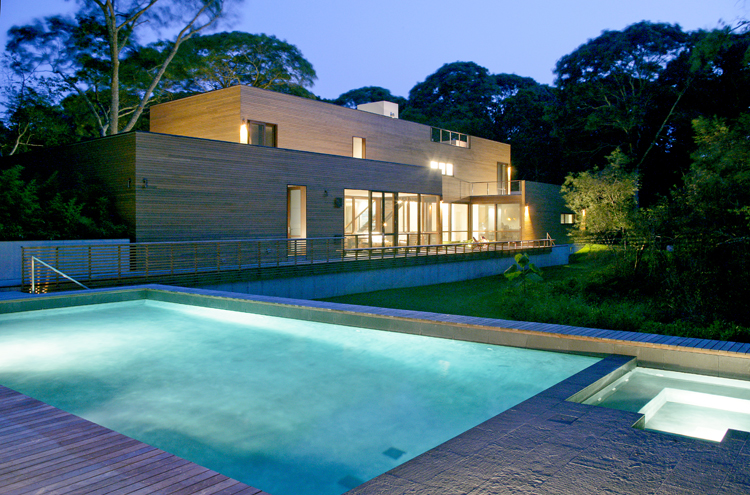
Surrounded by protected wetlands and neighboring plots, the house is sited to accommodate an irregular series of setbacks. The house is oriented to face two primary views, the southern of which faces a tall forest of mature trees and the northern, a wetland filtered glimpse of Shelter Island Sound. Due to the setbacks, clear outdoor space is limited to the multi layered decks, giving the house a boat like feel with the woods as its sea.
The Exterior palette of the house consists of horizontal cedar siding, gray fiber cement board and mahogany windows. An ipe wood deck defines the multi layered outdoor spaces. The lawn is relocated to the roof by means of an artificial turf.
In lieu of the required continuous fencing surrounding the pool and decks, the pool is raised above grade level and walkways are lined with benches.
The house is a vacation home for a family with grown children. Program is organized to create removed intimate spaces on the periphery of central social spaces. The bedrooms form the enclosed bookend volumes of the house. These volumes are used conceptually and physically to shield the open core from the street and neighboring houses thus allowing the central living areas to be fully glazed.
The same basalt floor tiles, ipe decking, cedar siding and fiber cement board used outside are used inside but with different finishes. This is apparent in the detailing of all inside to outside transitions.
