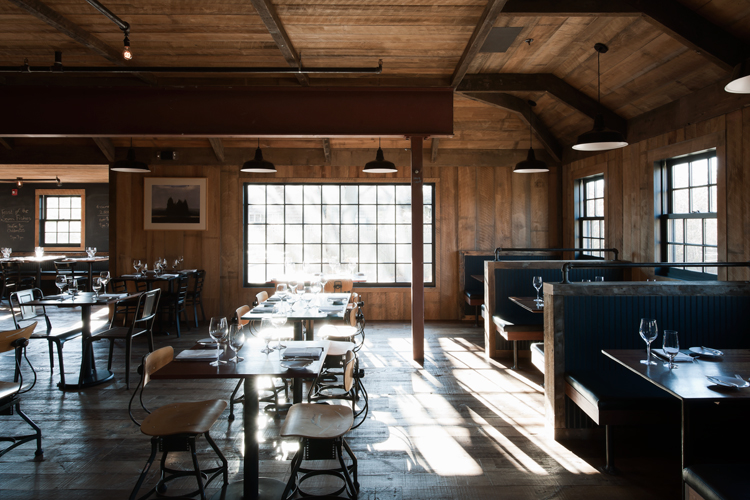
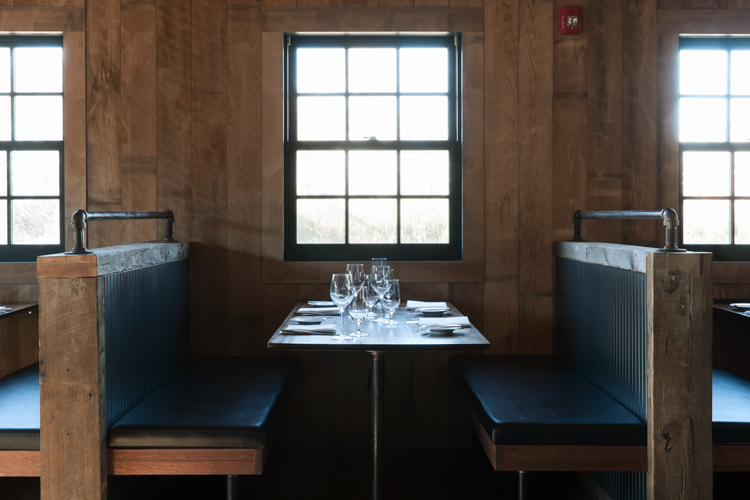
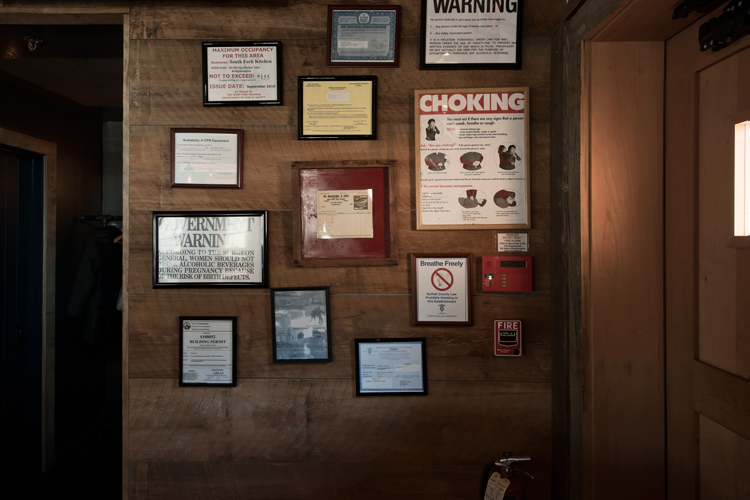
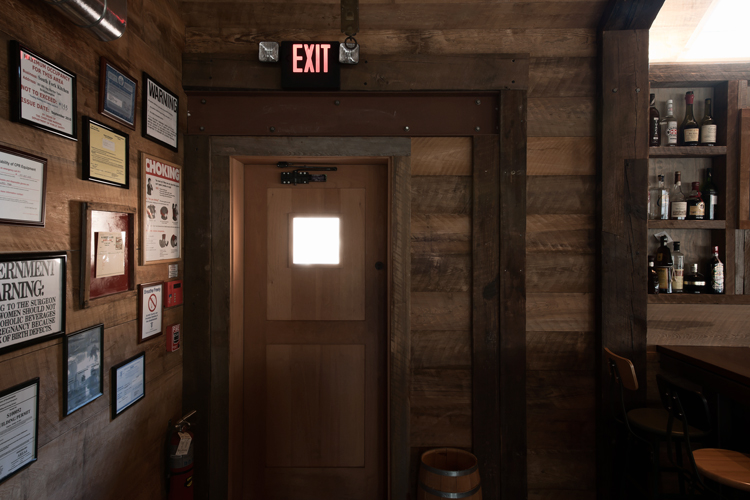

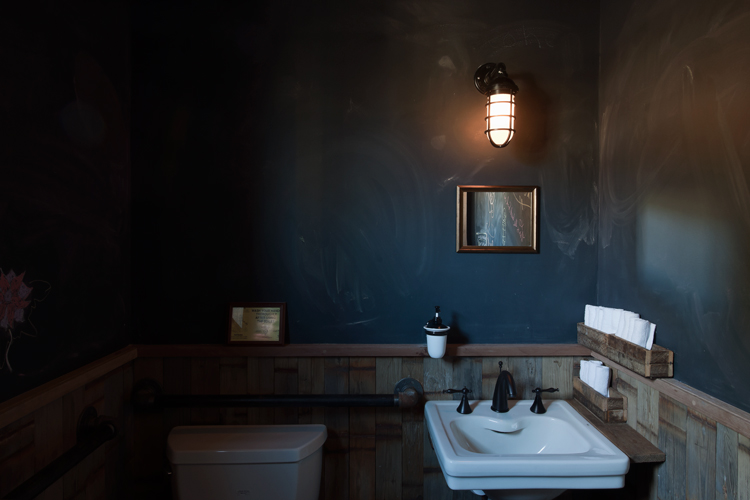
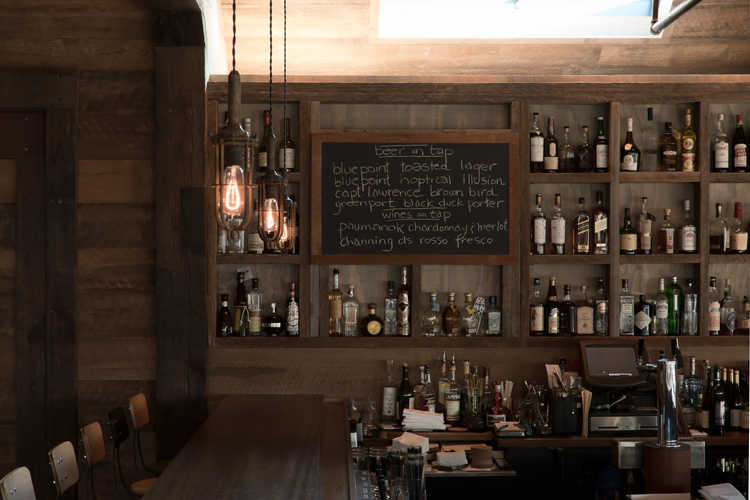
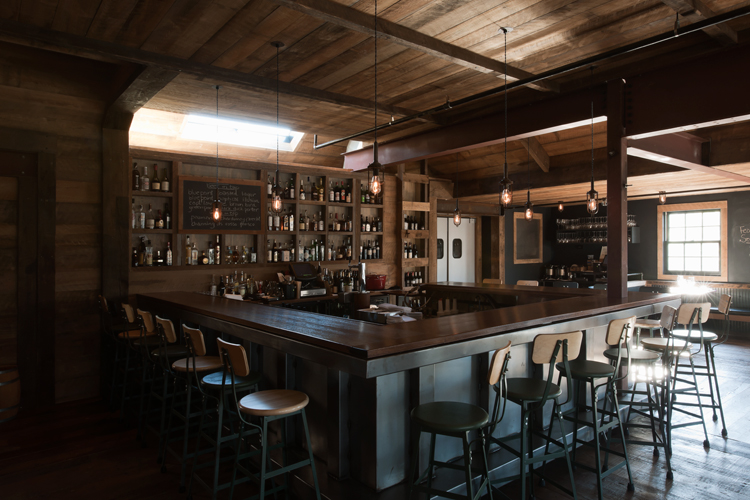
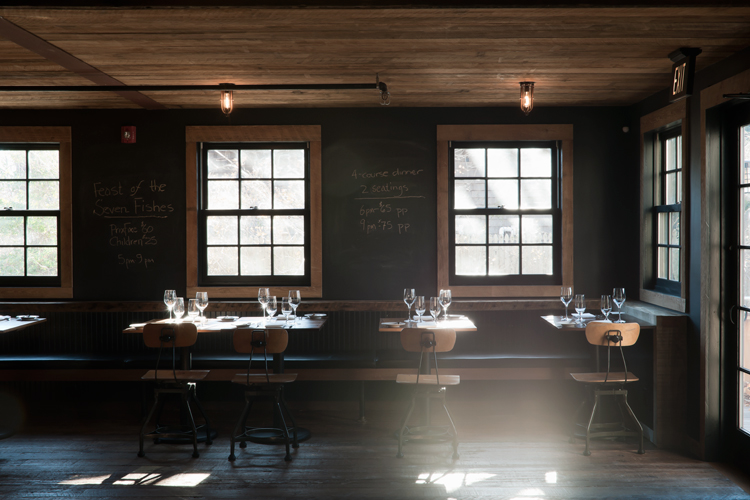
For the design of this local farm food restaurant, inspiration was drawn from the aesthetics of a barn. Wood clad walls, ceilings and floors form a background of warm tones. Heavy wood beams and rafters hold up a plank ceiling. In the walls, pockets of exposed wood framing and integrated ladders are used as shelving for glasses and bottles. Juxtaposed to this natural wood palette is an array of industrial steel elements. Some are simply exposed structural or mechanical components of the building while others, such as the “dumpster bar”, represent an idea of re-purposing objects found and used at the construction site.
Consistent with the restaurant’s sustainable practices, reclaimed and recycled building materials were gathered from nearby sources. The Hemlock floors are from barns in Pennsylvania, the ceiling rafters were cut from the beams of a Brooklyn warehouse, the walls and ceilings were milled from a stash of old growth Cypress discovered in the basement of an abandoned mill, and the bathrooms are clad in Cedar taken from an antique pickle tank. The metal bar was fabricated locally using steel with 90% recycled content. To compliment these materials, vintage furniture and fittings were collected from local antique stores.
The philosophy behind the design is one that “lets things be”. It celebrates the beauty of imperfections in materials and welcomes utilitarian building and construction elements to become part of the decor. The dining room features steel posts and beams in their natural state off of the factory floor, ceilings are lined with exposed sprinkler pipes and duct work and are accentuated by industrial light fixtures. Welding scars on the steel work are left exposed as remnants of the manufacturing process and defects in the re-claimed wood are simply patched drawing attention to the hands that worked it. Thus the honesty and simplicity of the farm to table approach is echoed in this authentic backdrop for a comfortable dining experience.
