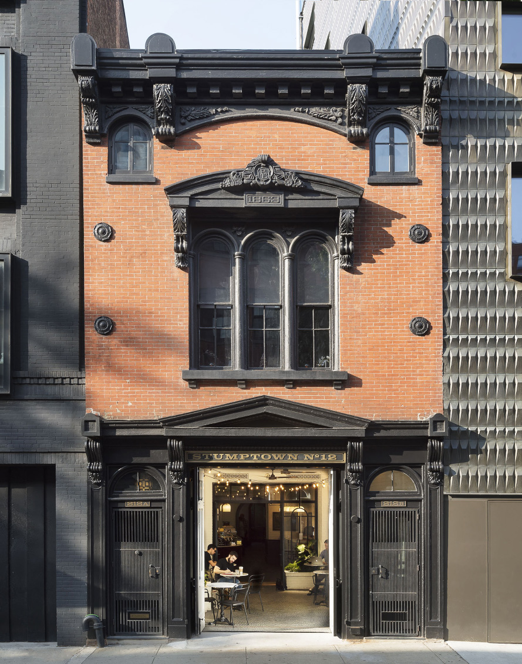
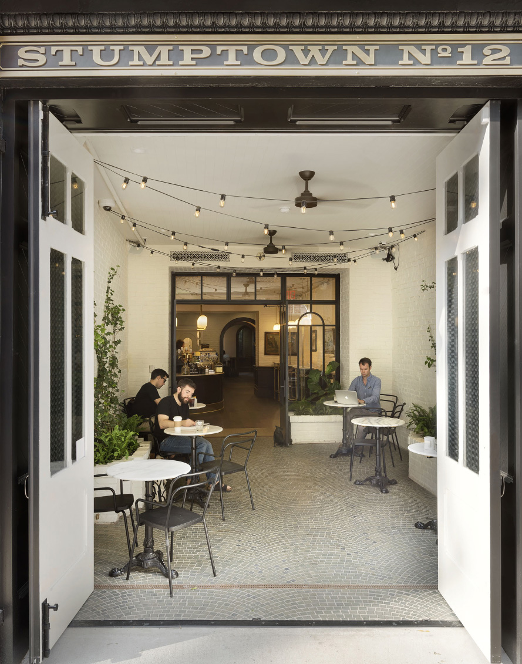
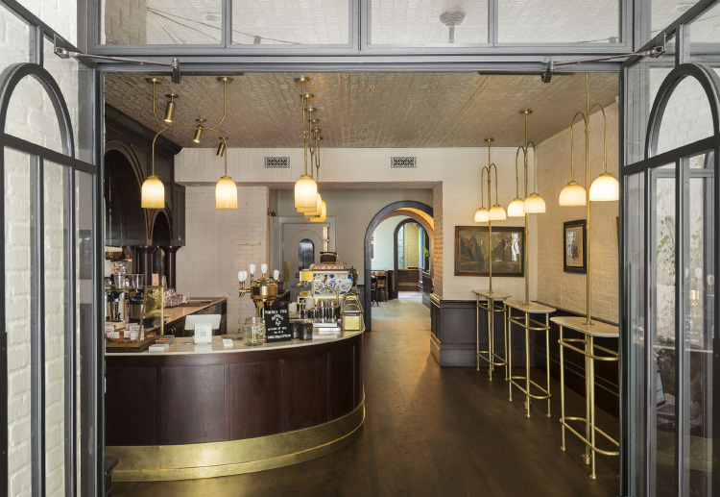
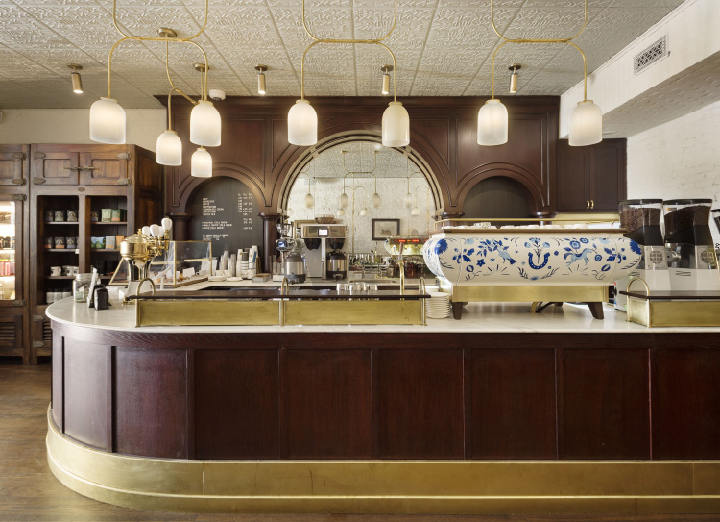
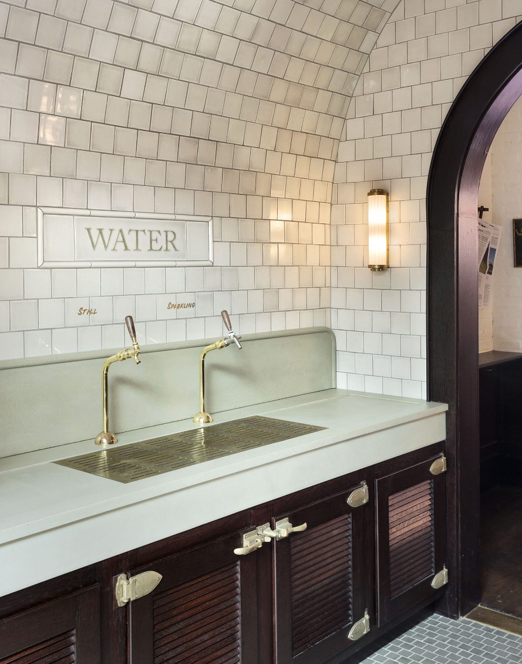
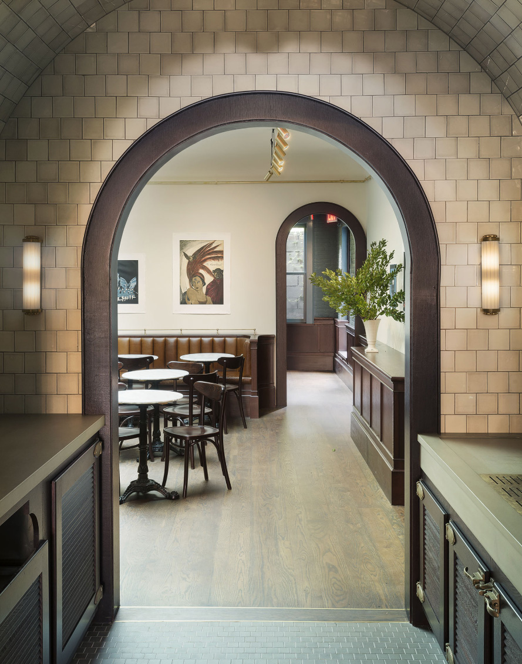
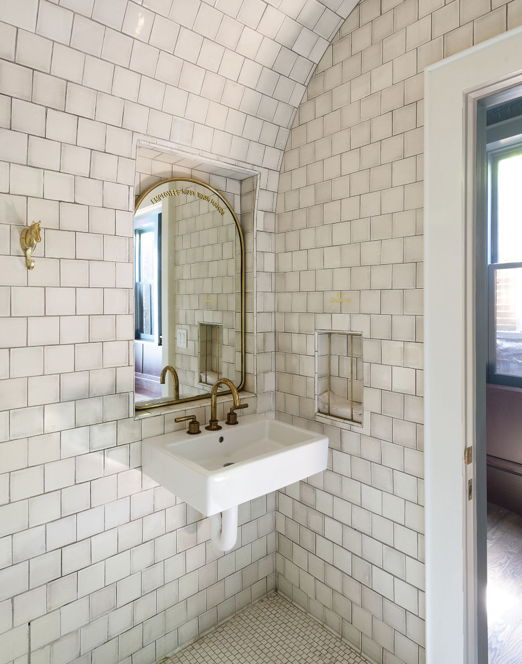
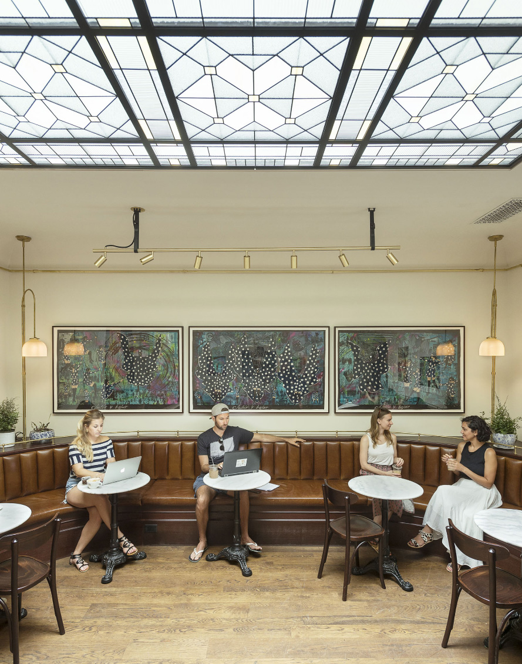
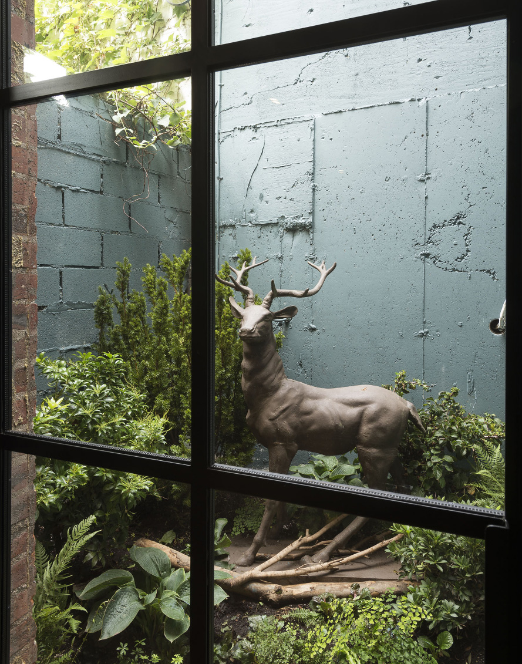
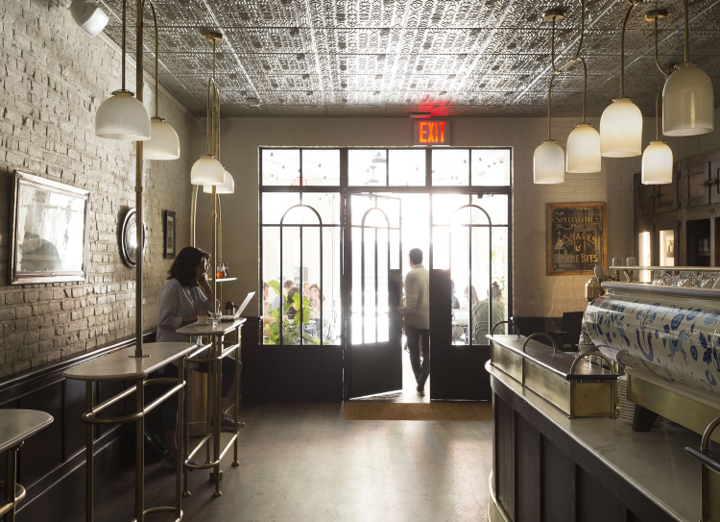
This Stumptown Coffee Shop represents our third collaboration with Portland based Jessica Helgerson Interior design. As the local Architects, our role on this Brooklyn project included collaborating on schematic design, detailing, construction documentation, consultant and local vendor coordination as well as overseeing construction.
The 19th century 2 1/2 story firehouse was previously occupied as a private dwelling and artist studio. The long and narrow loft-like space was broken into a series of distinct rooms separated by dramatic openings. The front carriage doors were replaced with custom bi-folding doors to open the front room into a welcoming indoor/outdoor dining courtyard. Continuing inside, customers proceed through the wood and marble café space, the water room with an arched tiled ceiling, the sky-lit sitting room, past a small view into a garden and eventually towards the restrooms which are adorned with their own quirky surprises.
Photography Matthew Williams
