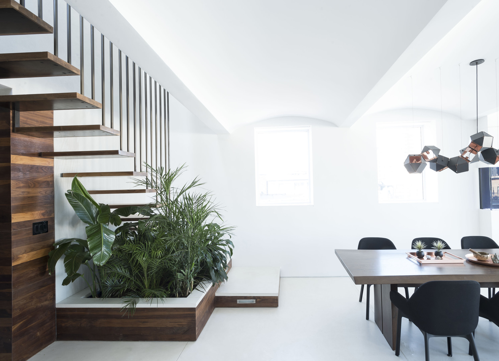
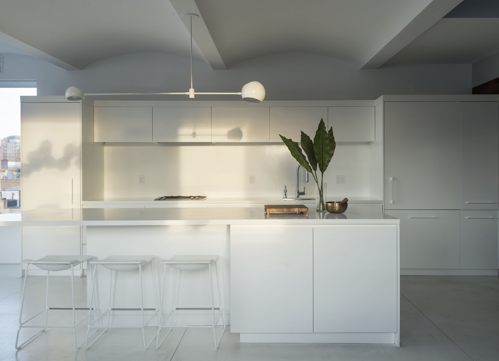
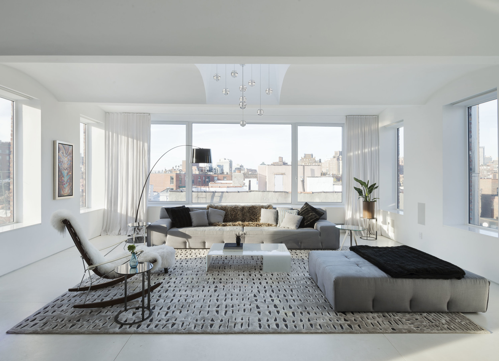
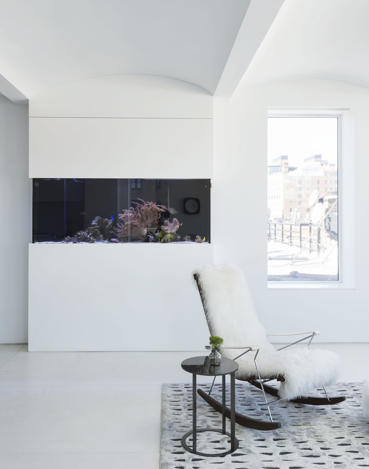
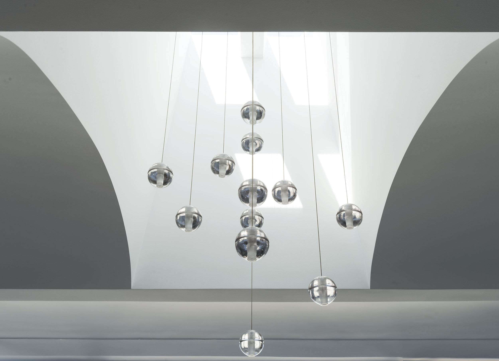
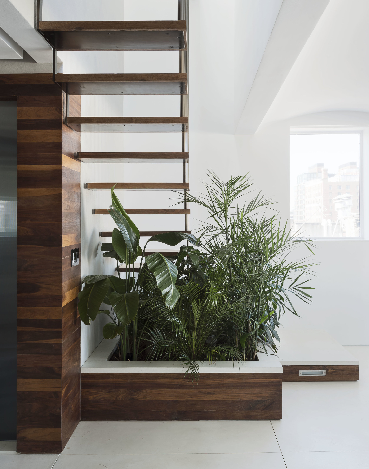
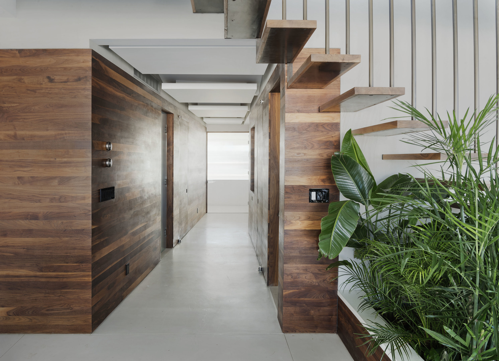
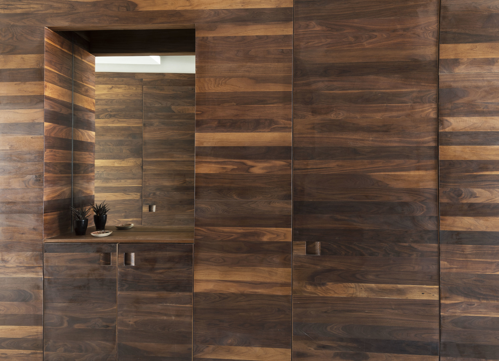
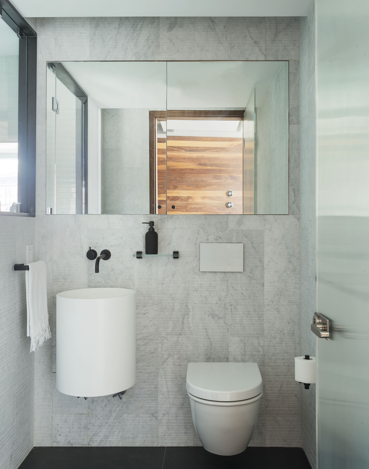
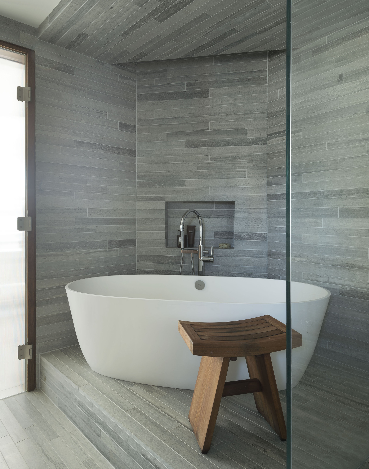
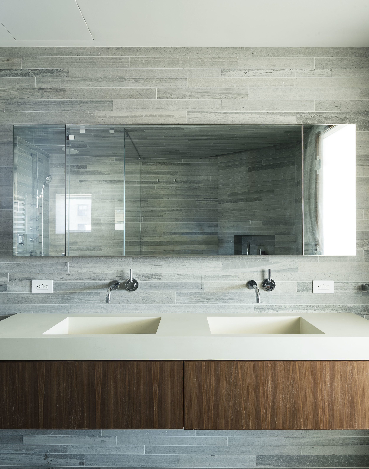
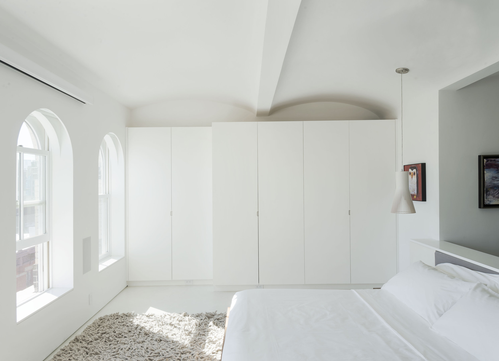
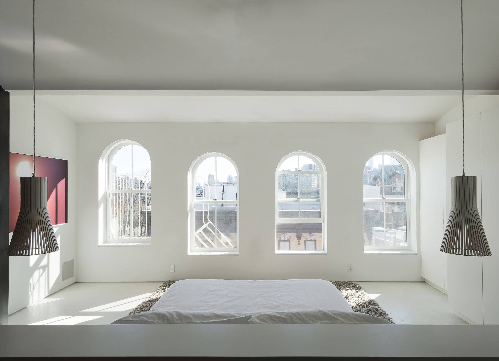
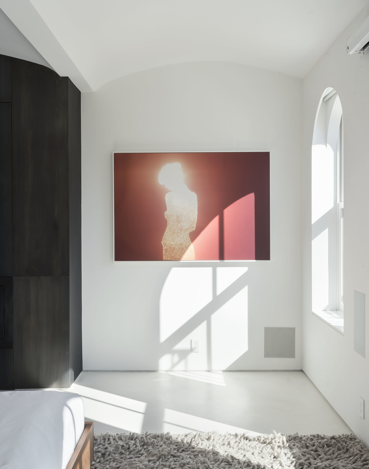
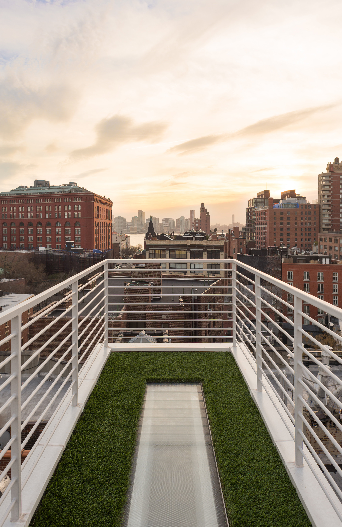
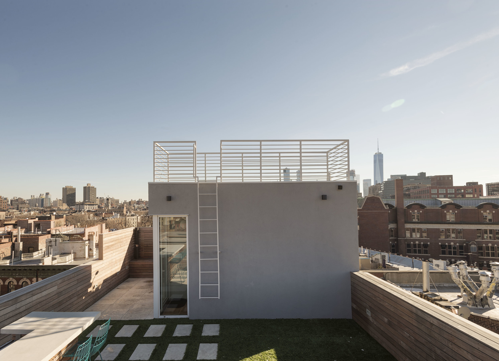
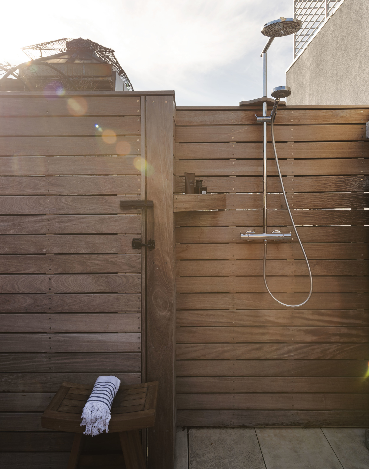
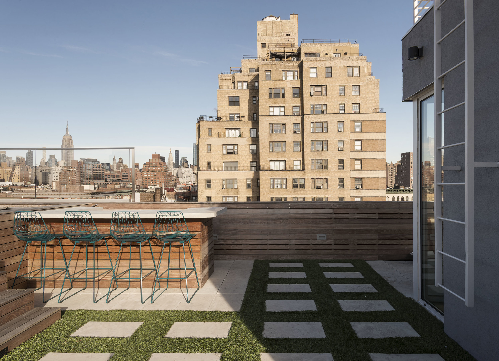
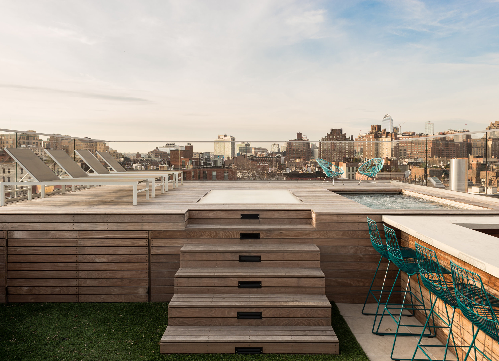
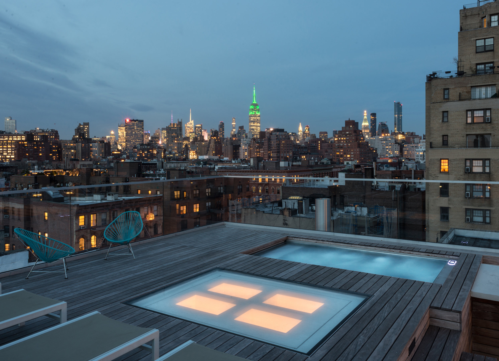
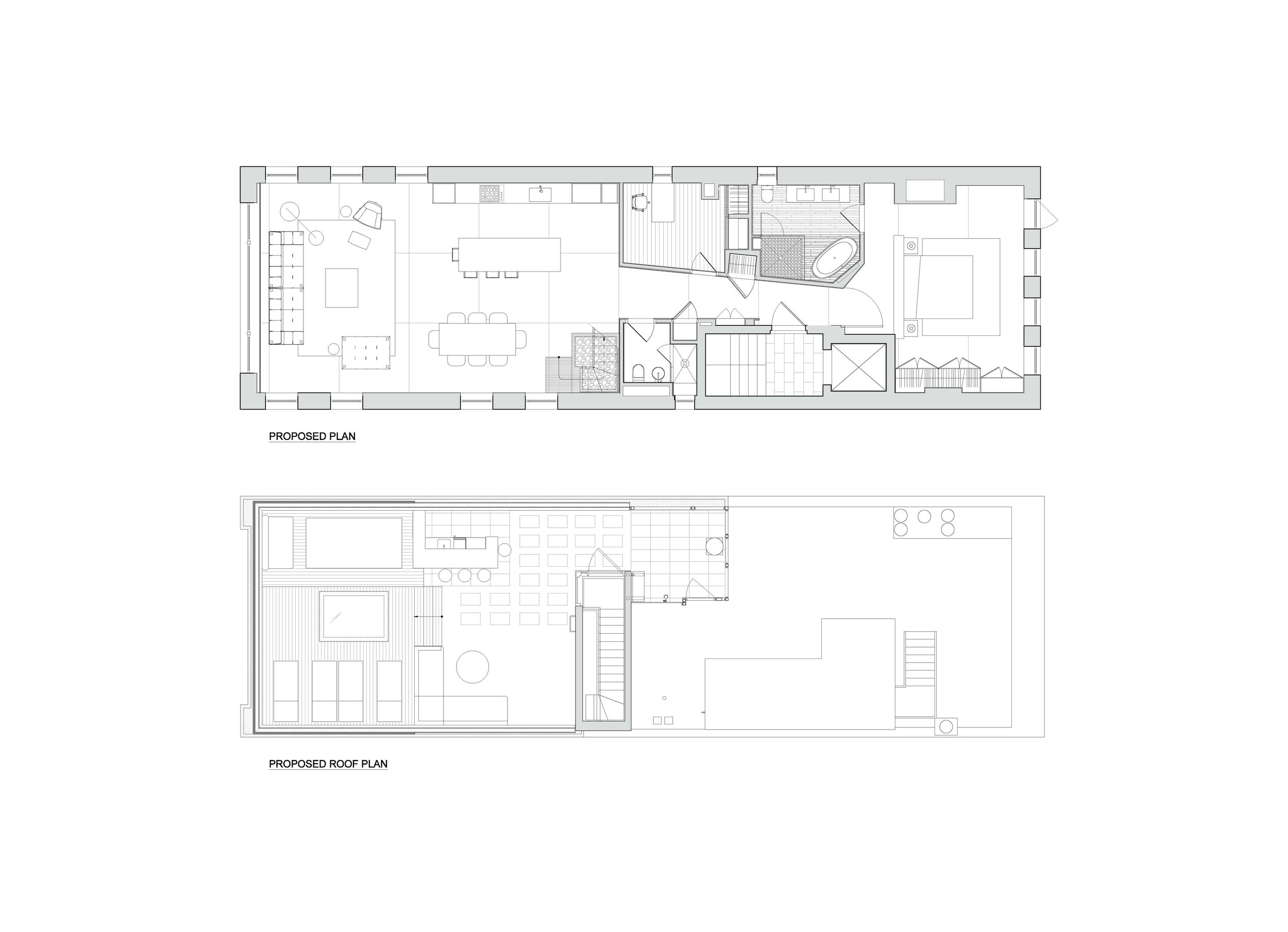
This sixteen hundred square foot floor through, West Village apartment with a private roof was gut renovated and reconfigured as an open, airy two bedroom, two bathroom penthouse. A new stair and bulkhead were designed for access to a new multi level roof deck complete with a bar and hot tub. Side lot windows and walk-on skylights were added to maximize light and city views. The layout was carefully planned to create the feel of an open floor through apartment while still providing private bedrooms and bathrooms. Two walnut clad volumes placed along each party wall house the second bedroom, closets and bathrooms and connect only when the large glass Master Bedroom door is closed. When the latter is left open one gains clear simultaneous views to windows at all four sides of the building. A seamless concrete floor running through the apartment and glass doors visually emphasize the flow between spaces.
Photography Matthew Williams
